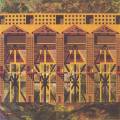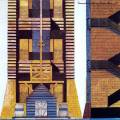Exhibition: The marble ship
Article Index
Within the exhibition "La Nave di Pietra - storia, architettura e archeologia dell'isola Tiberina" [The marble ship - history, architecture and archaeology of the Tiber island], promoted by the Regione Lazio and held at the Tiber island from October 22nd to November 27th 1983, a limited number of architects, selected according judgment and generational criteria, have been invited to elaborate new proposals for the island.
 They have been supplied with historical-iconographical documentation, pictures, reconstructions and old photos besides detailed scale drawings of the present situation of the island. To all of them it has been required a participation aimed to make the island more usable and to improve its image; they have been required to supply solutions for the traveling through the island mainly for the areas near the river, promoting pedestrian facilities and alternative use by means of exhibitions, shows and collective activities.
They have been supplied with historical-iconographical documentation, pictures, reconstructions and old photos besides detailed scale drawings of the present situation of the island. To all of them it has been required a participation aimed to make the island more usable and to improve its image; they have been required to supply solutions for the traveling through the island mainly for the areas near the river, promoting pedestrian facilities and alternative use by means of exhibitions, shows and collective activities.
After a quarter of century the proposed projects, even if dated, may still be an opportunity for discussion, and represent a whole of ideas and solutions either for public administrators and for specialists.
The projects showed at the exhibition are the following:
Project 1: Architecture for the island between memory and genius loci by Paolo Portoghesi
Project 2: A future for the Tiber island and the Tiber river by Alessandro Anselmi, with the contribution of Andrea Salvioni and Roberto Ugolini
Project 3: The renewal of the tiberine wood by Franco Purini, with the contribution of Elisabetta Bucci, Gianfranco Neri, Renato Partenope, Elio Pitzalis, Philippe Raymond, Marcello Sestito and Giordano Tironi
Project 4: Proposal for the arrangement of the banks of the Tiber island by Pierluigi Nicolin, with the contribution of Giuseppe Raboni and Nobuko Imai
Project 5: Survey and redrawing of the Tiber island by Antonello Sotgia and Rossella Marchini
Project 6: Architecture in the waters by Giuseppe Arcidiacono, Eugenio Burgio and Giancarlo Priori
Project 7: An idea for the Tiber island by Giuseppe Pasquali, Alfredo Passeri, Pasquale Pinna and Pierluigi Porzio, with the contribution of Stefano di Stefano and Fabrizio Tarquini
The original texts and the pictures, from:
AAVV "La nave di Pietra" - catalogue of exhibition at Rome Oct.22th-Nov.27th 1983; Electa - 1983
Text and pictures © Gruppo Editoriale Electa - Milan
Project 1: Architecture for the island between memory and genius loci by Paolo Portoghesi
The first project has been proposed by the architect Paolo Portoghesi.
Find herebelow a short abstract from the author's report of the project; the complete original text (in Italian language) in PDF format can be read clicking on the side picture.
(Files .pdf require the installation of Acrobat Reader that can be downloaded for free HERE )
...  The best way to return the island to the town is, in my opinion, to left it alone, as it is, natural as it has become to be after that the design of its "artificialization" has been baffled with the help of time and barbarians. What instead has to be transformed is the surroundings, the ambient in which it found itself after the construction of the "Lungotevere". ...
The best way to return the island to the town is, in my opinion, to left it alone, as it is, natural as it has become to be after that the design of its "artificialization" has been baffled with the help of time and barbarians. What instead has to be transformed is the surroundings, the ambient in which it found itself after the construction of the "Lungotevere". ...
The project we present has the object to recreate the condition for a dialogue, to heal the wound with a sort of aesthetic surgery, in an urban dimension, bring again the town of the houses on the river, send cars away underground. ...
The two superficial traffic streams, which make dangerous to approach the river and build a psychological barrier between the river and the town could be moved down, even on two superimposed levels, two tunnels along the embankment, lighted and aired by means of big windows. Above ground only the local and pedestrian traffic would remain, while on the river sides, above the embankments, the town could grow again ...
The design of the wings is a "praise of the Roman window", an architectonical celebration of this great popular theme, unjustly forgotten ...
After reconstructing the wings along the river banks, the island would regain its lost secluded environment and it should be enough to cut just a little the embankments and reconstruct the vegetation on the banks to make it recover its original world, to reconstruct the balance between history and nature that constitutes its charm of the identity. ...
On the island just one gaudy addition ... a little temple (that one designed by the young Raffaello for the "Virgo's wedding"), in honor of the "genius loci", in honor of Tiberino, of Fauno, of Aesculapius and also in memory of the martyrs ... all that have been, in different times, subjects of veneration of this place.
 2. Preliminary study |
 3. General bird's eye perspective |
|
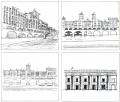 4. Preliminary studies |
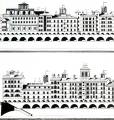 5. Elevations of the left bank of Lungotevere |
 6. General elevations of Lungotevere: left and right bank |
Project 2: A future for the Tiber island and the Tiber river by Alessandro Anselmi, with the contribution of Andrea Salvioni and Roberto Ugolini
The second project has been proposed by the architect Alessandro Anselmi, with the contribution of Andrea Salvioni and Roberto Ugolini.
Find herebelow a short abstract from the author's report of the project; the complete original text (in Italian language) in PDF format can be read clicking on the side picture.
(Files .pdf require the installation of Acrobat Reader that can be downloaded for free HERE)
...  In on sense ... planning on the island has to represent a sort of exemplary participation focused on the method of the urban restoration, apart from a proper compensation to the town. ...
In on sense ... planning on the island has to represent a sort of exemplary participation focused on the method of the urban restoration, apart from a proper compensation to the town. ...
The project for the Tiber island consists of five activities:
l) Design-reconstruction of the building on the two banks of the river. ...
2) Design-reconstruction on the Tiber island of three buildings demolished on the Trastevere side ...
3) Design-reconstruction of four floating buildings to be used for activities relevant to water (fishing, rowing, sports activities in general, and so on...) in memory of the grain mills ...
4) Design of a lighting system consisting of high lamps just located in the river water ...
5) Demolition of the useless Palatino bridge and reconstruction of the Emilio one ...
...
The construction of the building on the banks has the following purposes:
1) A re-interpretation of the lost image of the town on the river.
2) Carry out a cheap economical operation that grant private citizens and public board to construct and to use the buildings.
3) To solve the traffic problems ... and in the meantime to supply an important amount ... of spare parking lot.
The restoration of the island aims to reconstruct ...
1) The St. Bartholomew square ...
2) The alignment and the continuity of the buildings between Fabricio and Cestio bridges.
3) he street in axis with the St. Bartholomew square, that is indicated in all the picture of Rome, from the oldest ones until 1870.
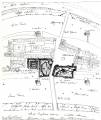 2. Plan sketch |
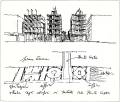 3. Street with the buildings on head of the Cestio bridge |
 4. The theatre of the Tiber island |
|
 5. Elevation sketch |
 6. Elevation and sections |
 7. General plan |
 8. Elevation sketch |
Project 3: The renewal of the tiberine wood by Franco Purini, with the contribution of Elisabetta Bucci, Gianfranco Neri, Renato Partenope, Elio Pitzalis, Philippe Raymond, Marcello Sestito and Giordano Tironi
The third project has been proposed by the architect Franco Purini, with the contribution of Elisabetta Bucci, Gianfranco Neri, Renato Partenope, Elio Pitzalis, Philippe Raymond, Marcello Sestito and Giordano Tironi.
Find herebelow a short abstract from the author's report of the project; the complete original text (in Italian language) in PDF format can be read clicking on the side picture.
(Files .pdf require the installation of Acrobat Reader that can be downloaded for free HERE)
...  The idea of the wood was revealed to me as a writing made with sympathetic ink after having been struggled among many and many difficulties. ...
The idea of the wood was revealed to me as a writing made with sympathetic ink after having been struggled among many and many difficulties. ...
The vanished medieval Rome insistently stimulated my hand above all ...
The path towards the Middle Ages has been the architectonic theme of the isolation ... the formal revelation ... of the building dislikes that the uninterrupted town represses ...
"Isolating the island" has been translated, ... into the image of an isolated Wood, or rather fortified by means a frame of houses, echo and mirror image of the woods surrounding the Palatine hill, the Aventine or the Janiculum ones. ....
Actually my project is to realize a rational segregated place, an hospital or a leper hospital or ghetto o prison able to isolate itself against the surrounding attack of the healthy and normal people ... The internal room of the island will be again invaded by the ancient Tiberine Wood ...
This space will be full of an emerging sense and a constant warning of the imminence of a terrible event that is going to happen ...
And this idea of danger that radiates from the wood's axis reflects on the surface of the façades of the houses on the river and comes back harder ... I think that the realism of this proposal is not questionable, either from the town planning point of view and for the cost-benefits ratio. ...
... three final considerations. First, the isolation and the fortification of the island introduces to a re-consideration of the military universe as an ideal place of the projective geometry and of the consequent metallic hardness of the correspondences ...
Second, the place of a thing is always the non-place of some other one and vice versa. Third, the image is the place of the salvation of the sole image, that is there are no Tiberine banks to which land with a memory of serenity that is not made with the same substance than dream ...
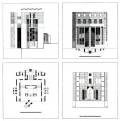 2. Building no.2: side elavation, mail elevation, plan, section |
 3. The tower |
 4. Plan |
|
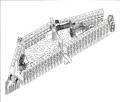 5. Axonometry |
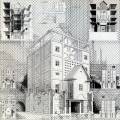 6. Building no.1 |
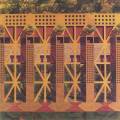 7. Elevation |
 8. General elevation |
Project 4: Proposal for the arrangement of the banks of the Tiber island by Pierluigi Nicolin, with the contribution of Giuseppe Raboni and Nobuko Imai
The fourth project has been proposed by the architect Pierluigi Nicolin, with the contribution of Giuseppe Raboni and Nobuko Imai.
Find herebelow a short abstract from the author's report of the project; the complete original text (in Italian language) in PDF format can be read clicking on the side picture.
(Files .pdf require the installation of Acrobat Reader that can be downloaded for free HERE)
 The banks surrounding the Tiber island might become the panoramic viewpoint of an exceptional pedestrian island if they would be appropriately transformed. ...
The banks surrounding the Tiber island might become the panoramic viewpoint of an exceptional pedestrian island if they would be appropriately transformed. ...
The strong image that is going to be superimposed is that of a fish that carry in its belly the "Marble ship", the built part of the original island ... obtained ... modifying the shape of the banks...
... in the prow side (head), it is located a fountain while at the stern (tail) a circular gradin is obtained, digging ... up to ... the normal water level of the river...
This is easily accessible by means of a new ramp that starts just from St. Bartholomew square near the Cestio bridge. ...
Considering the seasonal variations of the river water level, during the year the following three situations can happen.
In the first the bank is completely out of the water.... In the second the cavea of the theatre is full of water, the clear water of a pool overflowing into the Tiber muddy ones... In the third, when the river will flood, the Tiber waters will submerge the whole system...
Project 5: Survey and redrawing of the Tiber island by Antonello Sotgia and Rossella Marchini
The fifth project has been proposed by the architects Antonello Sotgia and Rossella Marchini.
Find herebelow a short abstract from the author's report of the project; the complete original text (in Italian language) in PDF format can be read clicking on the side picture.
(Files .pdf require the installation of Acrobat Reader that can be downloaded for free HERE)
The project moves, through the redrawing of the Tiber island, toward a more general thought on the intervention on the ancient. Around the idea of a "historical time", starting from it, organizes, designing them, some pre-existences to be completed. ...
The "curiosity" of the experimenter is preferred to the philologistic precision of the archaeologist. ...
The replica of the building of the present Israelitish home and of the "Pulzella's tower as a "survey" activity of an old position. ... The redesign and reconstruction of parts of columns, ... Their different use, ...
The bridge completed [finito] as one of the routes not hierarchically defined [definito] ...
The underground room containing the stone model of the Tiber flowing in its territory, ...
The floating house in the flowing and counter to the flowing, ....
The use of wood as a material always present in the constructions, but also, proper to the provisional elements of the big yard of architecture ...
 2. Planimetria generale |
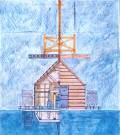 3. Schizzo di progetto, uno dei mulini |
|
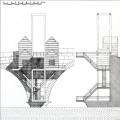 4. Il ponte, particolare del prospetto e sezione |
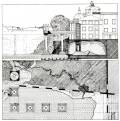 5. Sezione e pianta della "grotta" |
 6. I ponti e prospetto generale |
Project 6: Architecture in the waters by Giuseppe Arcidiacono, Eugenio Burgio and Giancarlo Priori
The sixth project has been proposed by the architects Giuseppe Arcidiacono, Eugenio Burgio and Giancarlo Priori.
Find herebelow a short abstract from the author's report of the project; the complete original text (in Italian language) in PDF format can be read clicking on the side picture.
(Files .pdf require the installation of Acrobat Reader that can be downloaded for free HERE)
...  All around, the river becomes more and more muddy and narrow; now that boats and houses built close to the water vanished, the embankments erected their blind walls: to hide a screaming vomit of sheet metal, that invades and transforms everything into an absurd cemetery of cars. Only sometimes the island become again a theatre, and the bridges its boxes and its gods. Images of the island that are arranged around, such as when the town was still able to live with its waters. ... So the project goes back over these places, and in this walk leaves other architectures to mark, without reassembling it, an old arranging of a ship.
All around, the river becomes more and more muddy and narrow; now that boats and houses built close to the water vanished, the embankments erected their blind walls: to hide a screaming vomit of sheet metal, that invades and transforms everything into an absurd cemetery of cars. Only sometimes the island become again a theatre, and the bridges its boxes and its gods. Images of the island that are arranged around, such as when the town was still able to live with its waters. ... So the project goes back over these places, and in this walk leaves other architectures to mark, without reassembling it, an old arranging of a ship.
At the island's prow the first machine is erected: it will be the ironic Grand Bar-Temple; or a triumphal shrine of Challe; ...
From the bank other stairs and passing lead from the outside to the inside of the island; ...
The building is as an aqueduct filled with houses, except on the attic where the foliage of the trees and the roofs at the back still can be seen.
...
At the island's stern the last machine is erected: a theatre of the winds; that looks through the palafittes the distant and unchanging scene of the Rotto bridge. When the water level will increase also this could be submerged.
...
It is, therefore, an emotional design, as all the architectures of waters and among waters, a design that does not confine, but is going to be steered and wrapped up by the dynamic nature of the water, when it, in spate, will flood the cryptoporticus of the big building with loggias, will invade the ground floor of the prow pavilion, and will redesign, in the captivity, the outline of the theatre-square at the stern.
 2. The big building with the loggia, elevation, plan and internal elevation |
 3. Elevation, plan and axonometric of the pavilion |
|
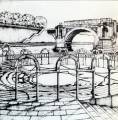 4. The theatre |
 5. General plan |
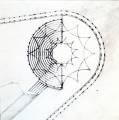 6. Plan of the theatre |
Project 7: An idea for the Tiber island by Giuseppe Pasquali, Alfredo Passeri, Pasquale Pinna and Pierluigi Porzio, with the contribution of Stefano di Stefano and Fabrizio Tarquini
The seventh project has been proposed by the architects Giuseppe Pasquali, Alfredo Passeri, Pasquale Pinna and Pierluigi Porzio, with the contribution of Stefano di Stefano and Fabrizio Tarquini.
Find herebelow a short abstract from the author's report of the project; the complete original text (in Italian language) in PDF format can be read clicking on the side picture.
(Files .pdf require the installation of Acrobat Reader that can be downloaded for free HERE)
 The island is integral part of the town center. Despite the tampering of time, it did not lose the role of "segregated unit"; it is still clear its compactness despite the transformations. The proposal of the project ..., made by the overlapping of the archaeological plan of the island on the its time one (as in a fantastic reconstruction), aims to unify, with the mark of the wall surrounding in a wide perimeter the whole island, the reality of exceptional "place" exalting in the same time the quality of the monuments.
The island is integral part of the town center. Despite the tampering of time, it did not lose the role of "segregated unit"; it is still clear its compactness despite the transformations. The proposal of the project ..., made by the overlapping of the archaeological plan of the island on the its time one (as in a fantastic reconstruction), aims to unify, with the mark of the wall surrounding in a wide perimeter the whole island, the reality of exceptional "place" exalting in the same time the quality of the monuments.
The wall ... becomes a new embankment, sometimes ... bored, sometimes ... solid. ...
The St. Bartholomew square recover its natural perspective aspect thanks to the rebuilding of the demolished wing in the shape of a system of gardens ...
... the ... wall ... re-establish, therefore, the articulate relation between the town and the river, ...
In the end part this relation integrates with the diversity of the wall that, in this case, opens to receive the waters, enclosing them and becoming a fluvial port. A big luminous tower is located at the center of this part; ...
On the Fatebenefratelli hospital the garden system changes into a structure for collective activities. ...
Finally the wall restores the classic image of the ship ...
The lighthouse, located on the remainder of the bank near Garibaldi bridge, on one side lights up the island-ship and on the other one heralds the town its presence, in a double role of witness and actor, in a fantastic performance.
 2. Project sketches |
 3. Study for the Tiber island |
|
 4. Elevations |
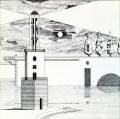 5. Elevation of the lighthouse |
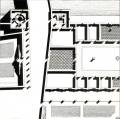 6. Sketch plan-volumetric |





