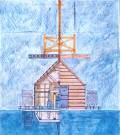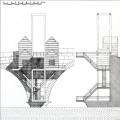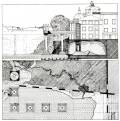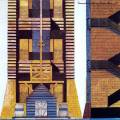Exhibition: The marble ship
Article Index
Project 5: Survey and redrawing of the Tiber island by Antonello Sotgia and Rossella Marchini
The fifth project has been proposed by the architects Antonello Sotgia and Rossella Marchini.
Find herebelow a short abstract from the author's report of the project; the complete original text (in Italian language) in PDF format can be read clicking on the side picture.
(Files .pdf require the installation of Acrobat Reader that can be downloaded for free HERE)
The project moves, through the redrawing of the Tiber island, toward a more general thought on the intervention on the ancient. Around the idea of a "historical time", starting from it, organizes, designing them, some pre-existences to be completed. ...
The "curiosity" of the experimenter is preferred to the philologistic precision of the archaeologist. ...
The replica of the building of the present Israelitish home and of the "Pulzella's tower as a "survey" activity of an old position. ... The redesign and reconstruction of parts of columns, ... Their different use, ...
The bridge completed [finito] as one of the routes not hierarchically defined [definito] ...
The underground room containing the stone model of the Tiber flowing in its territory, ...
The floating house in the flowing and counter to the flowing, ....
The use of wood as a material always present in the constructions, but also, proper to the provisional elements of the big yard of architecture ...
 2. Planimetria generale |
 3. Schizzo di progetto, uno dei mulini |
|
 4. Il ponte, particolare del prospetto e sezione |
 5. Sezione e pianta della "grotta" |
 6. I ponti e prospetto generale |




